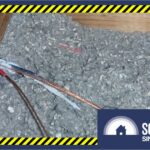Improving Australian House Construction: The Case for Service Ducts
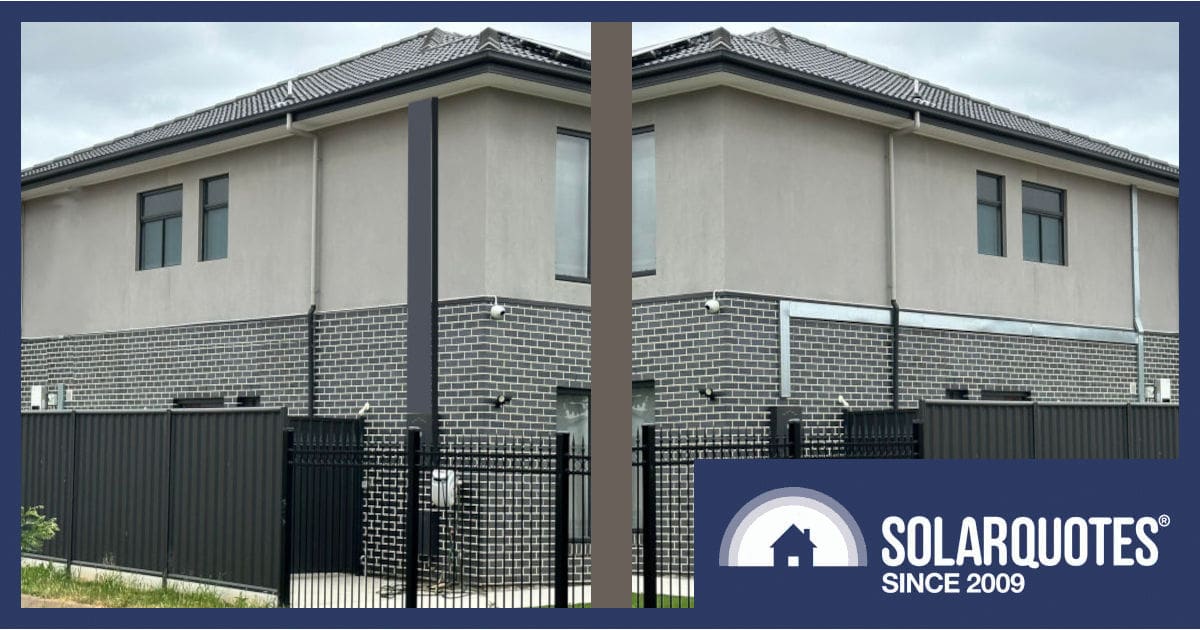
Spot the difference.
The sound of Dad’s drill bit, as long as my arm, boring through the thick stone walls of our 1875 home, was a childhood constant. The sound of regular home improvements.
But as I stepped into the world of building and electrical work, the new ‘houses’ I encountered were a stark contrast—brick in veneer only, what Dad would call ‘glorified cardboard boxes’.
This got me thinking: there’s a better way to build homes. It’s all about adding one simple thing—service ducts. They could make our homes easier to fix, cheaper to build, and ready for the future. Let’s dig into why this small change is a big deal.
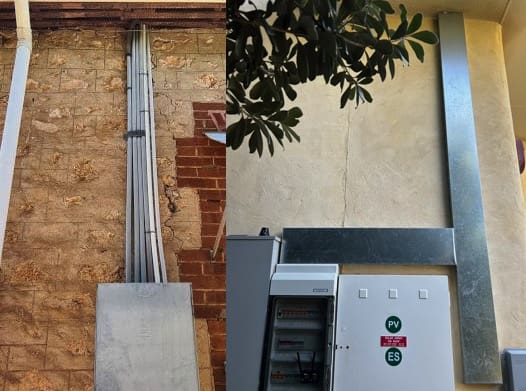
The 1970’s conduit on the left is still soldiering on, but the cable tray on the right is a much better answer.
Brick veneer houses have some merit. They’re fast to build, you can insulate them, and apparently they don’t crumble to dust in an earthquake. They also allow for new wiring in the cavity without needing a comb hammer to chase the wall and a plasterer to cover up the new cable. Solid brick or stone houses are also pretty difficult for a sparky to work with.
What’s The Solar Connection?
Solar installation is often a retrofit in most houses, just like many other home upgrades that require wiring into the main switchboard. Imagine your electrician and an apprentice sweating it out in the roof space, trying to navigate the wall cavity to thread a cable.
Tools like fish tapes, rods, chains, and magnets are fine and dandy, but, in my experience, one unexpected hero in this mission is a by-product of particle board flooring: yellow tongue joining strips. Like duct tape and WD-40, we’d be lost without them.
Why Bother Adding Service Ducts?
The answer lies in the ever-changing landscape of technology and our expectations.
Such is the pace of change, even a 10-year-old house may require significant upgrades. For example, if you want to install a centralized energy management system like Clipsal C-bus or if you find your whizz-bang 10-year-old system is obsolete, rewiring for a different system can be a monumental hassle.
And with the growing popularity of electric vehicles (EVs), many homes will need 3-phase service upgrades and fat cables to accommodate these new power-hungry additions to our daily lives.
In essence, future-proofing your home’s wiring and infrastructure ensures that you can stay abreast of technology and makes life easier when inevitable upgrades and changes come knocking on your door.
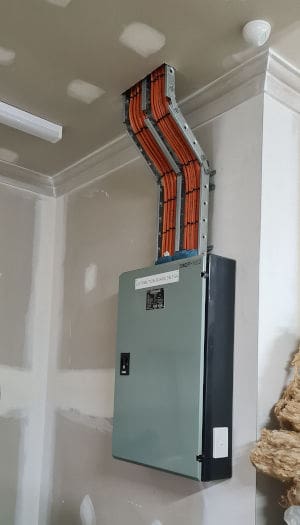
An industrial electrician’s idea of an ideal home switchboard. It’s bolt honest.
Service Ducts: A Simple Solution
Service ducts, a common feature in industrial buildings, will simplify the challenges in ever more complex residential wiring upgrades. These ducts run above switchboards, providing several advantages:
- Cost Savings: Fewer bricks mean lower construction costs. When it costs more than a dollar each just for laying bricks, builders have discovered that cheap windows or cladding cost less per square metre than brick walls. So, penny-pinching builders may be persuaded to embrace service ducts.
- Efficiency: Installing new equipment becomes faster and more straightforward with unobstructed access.
- Safety: Wiring compliance becomes easier, reducing the risk of accidents. Everyone knows where the ‘hidden’ cables are.
- Fault Finding: Identifying and addressing issues is simpler, saving on labour costs.
- Aesthetic Appeal: Service ducts enhance the appearance of homes, especially when compared to external conduits.
It’s worth repeating for the slow crowd and the sleek freaks that the Australian Standards dictate that 90mm internal wall cavities must be lined with steel for WSX2 mechanical protection. So inside or outside, new or old, wherever they are, switchboards need a service duct above them unless you enjoy surface conduit:
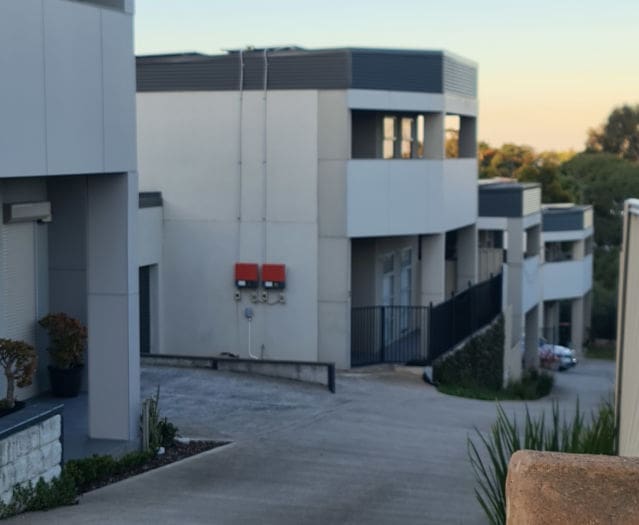
Soft focus doesn’t help. This conduit is a pretty ugly look.
Triple The Impact For Double Storey
I’ve lost count of the times I’ve looked at an install and realised I will be here doing overtime, because the upper level caps the lower walls on a two-storey house. The simple and expedient way is often just a conduit down the outside of the building, hidden behind a downpipe if we can co-opt one.
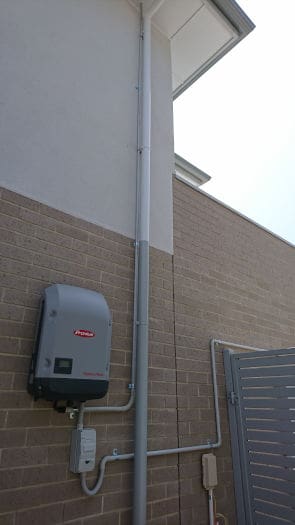
Main switchboard is over the fence, parapet wall above it offers no access, so all the conduits are surface mounted here.
The real advantage of having a service duct on a two-storey house especially, is the ability to get new wiring, communications, air conditioning pipes, or even plumbing up the wall into the roof space without compromising appearances or adding several different ducts and tubes.
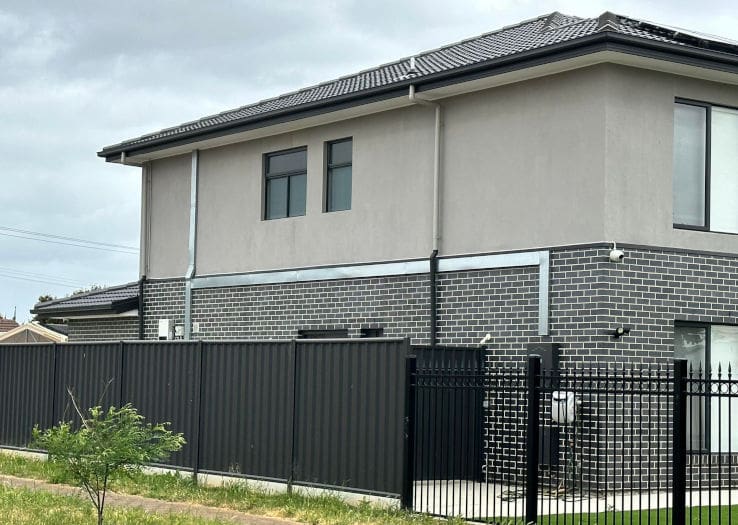
This metal tray work would have taken hours on a ladder.
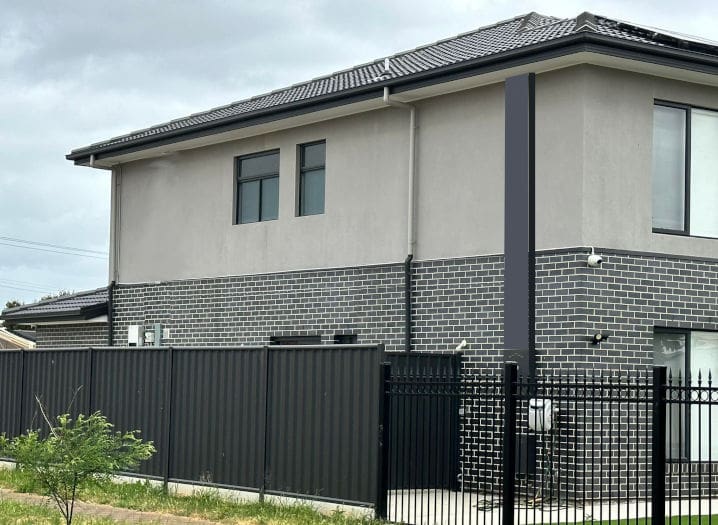
This Photoshop took me just a fraction of the time, but it looks much better.
Introducing service ducts simplifies wiring upgrades, improves safety, and enhances the overall aesthetics of homes. More importantly, it represents a forward-thinking approach to the requirements of modern houses. By embracing this concept, we can build better, smarter, and more cost-effective homes for the future.
Original Source: https://www.solarquotes.com.au/blog/service-ducts/






